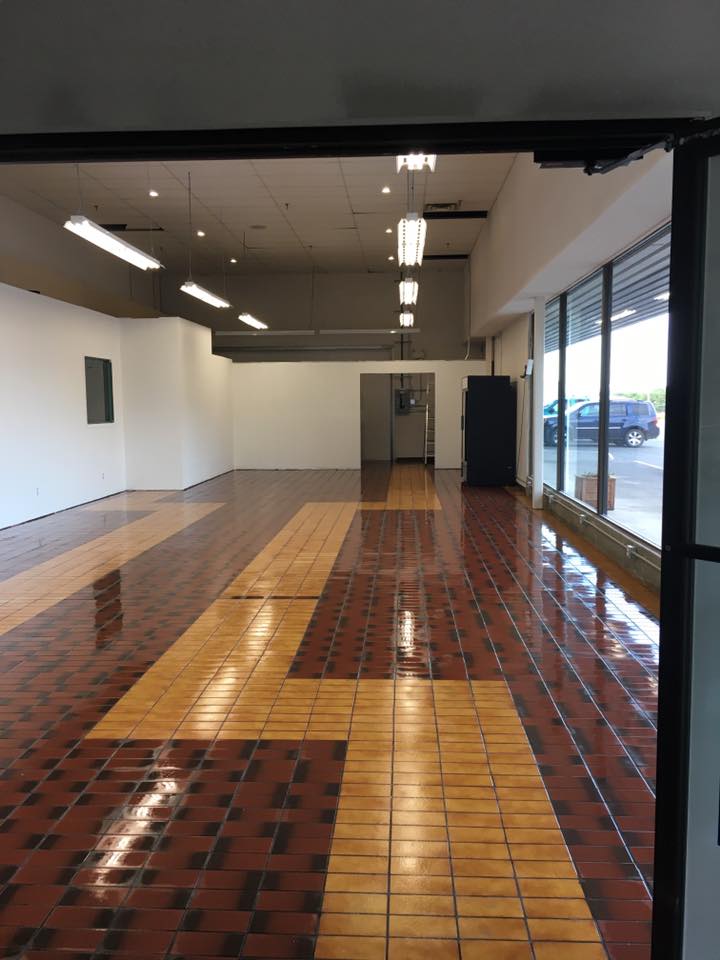Occupant: North Island Seniors Housing Foundation
Size: 1,800 sq/ft
Features:
- Front entrance
- Turn-key Grocery Store

Information:
North Island Seniors Housing Foundation’s Trustee Road Road Seniors Housing Development, Port Hardy
In matters to the recently published BC Housing call for housing proposals for the North Island, the Foundation is putting together the final pieces of the puzzle to what we anticipate to be a successful BC Housing and CMHC funding bid on a Phase 1, Port Hardy housing project. Phase 1 is a forty unit multi million dollar “independent seniors/elders living” complex. We have initiated a land subdivision process of donated District lands, prerequisite to the District issuing a Development Permit (DP). Following this process will be a subsequent building permit application for January 2021.

The interior design will provide comfortable living and amenity spaces conforming to BC Housing criteria and encompassing three floors.

Upon completion of subdivision matters all prerequisites to a Phase 1 DP will have been met:
- Favourable Geotechnical studies of entire lands
- Favourable Environmental studies of entire lands
- Land Surveying and topographical mapping
- Architectural master planning of a multi year plan
- Architectural building design demonstrating RFP conformity
- Zoning appropriate to the projects intended use
- Community support
Engineering studies have created an architectural master plan for the Trustee Road site that plans for future seniors’ needs, while preserving the natural forested parkland surroundings as below:

Economy of scale in the various contracted engineering professional services, architecture, measures to assure the environmental protection of the natural beauty of the property, ongoing operational group sustainability, and other bid specific criteria providing security and risk management to a multiyear project will lead us to a successful a BC Housing RFP response. Accomplishments includes but are not limited to:
- A solid contractor has been contracted
- Best value practices have used in all decision making processes
- An RFP conforming project design
- A project ready proposal demonstrating an economy of scale
- Unbiased needs study supporting the project
- Operating group M’akola Housing having proven ability
- Capital budgeting & costing for the entire project
- Foundation structure having demonstrated stability & charitable non profit status
- Collaborative community/indigenous/political support
Yet to be identified is the artistic design to place on building & entrance frontages. The vision is to reflect the rich indigenous heritage, culture, peoples, and lands upon which the project will reside. We welcome local artists to come forward with artistic proposals.
Upon a successful RFP bid, the project start date will begin three months after the RFP closing date. To this end the Foundation has assembled and formed a formidable quick response Project Design Team, bonded together by a common goal: Seniors & Elders wellness.
- Finlayson Bonet Architecture Firm
- Horizon North Modular Manufacturers
- M’akola Housing Operational Group
- Baird Benbow Seniors Housing Consultants
- Bazett Land Surveyors
- Lewkowich Geotechnical Engineering
- Port Hardy Bulldozing
- Pacificus Biological
- Foster & Company
- Paul Grier & Company
Project developers and District are tirelessly working to assure the project is ready for a January 2021 building permit. The Foundation executive look forward to your continued support of our design team’s objectives and this project. We are also looking for volunteers to work on the administrative aspects of the project(s). Please comment and offer suggestions for design improvement. Phase 2 will contain additional community amenities.
The Foundation is now accepting business and individual sponsorship/financial pledges for each living space. Pledges will come due upon a successful RFP bid.
